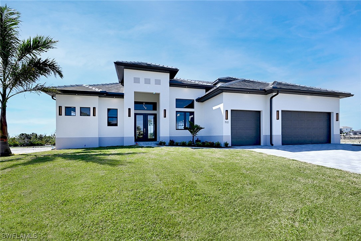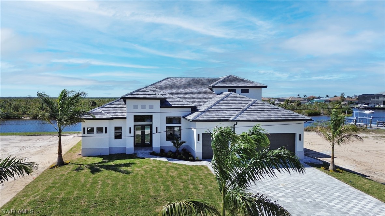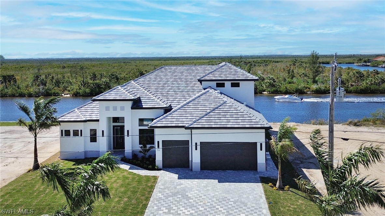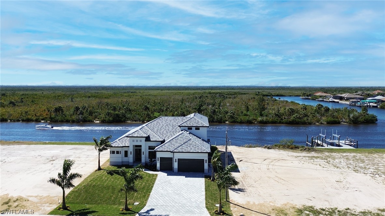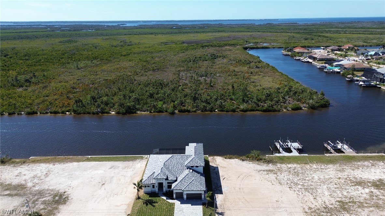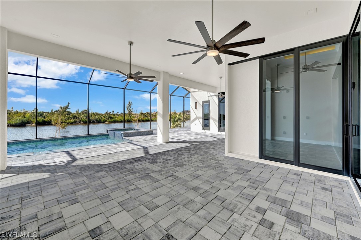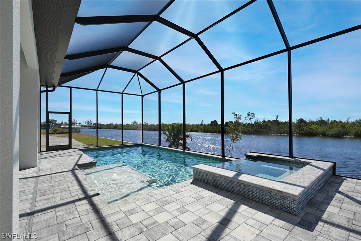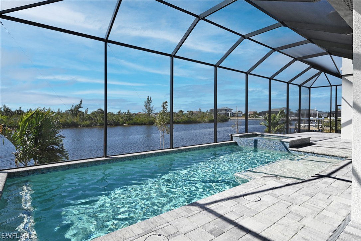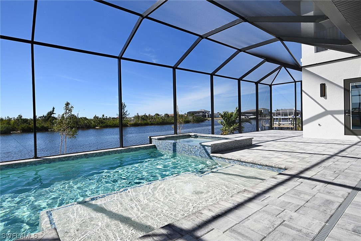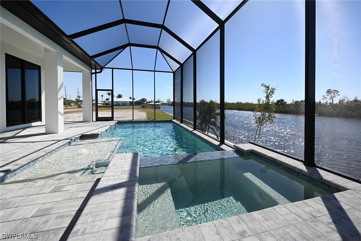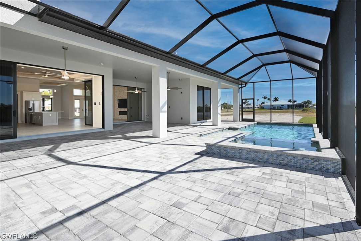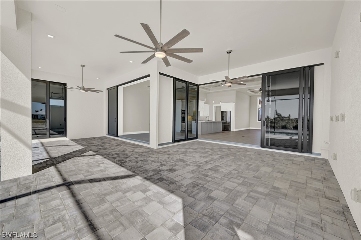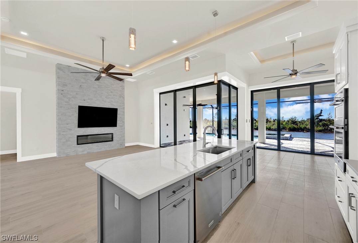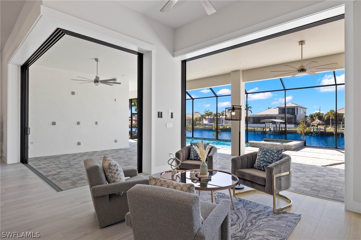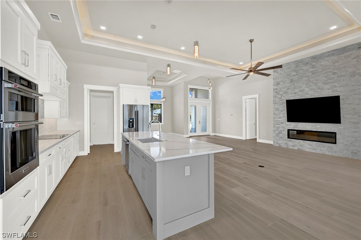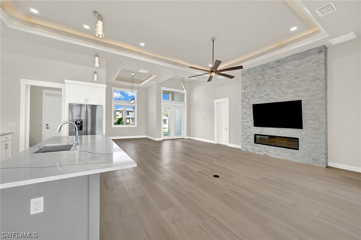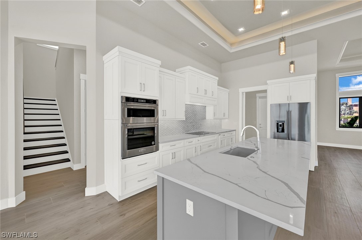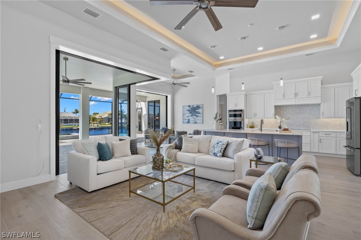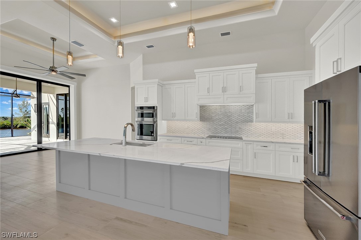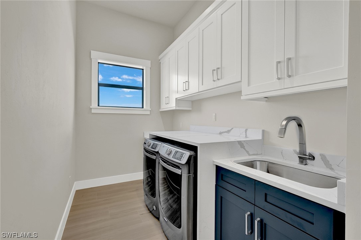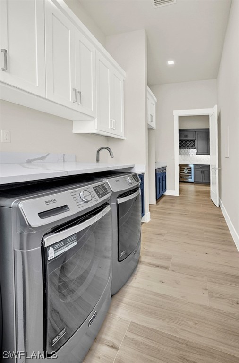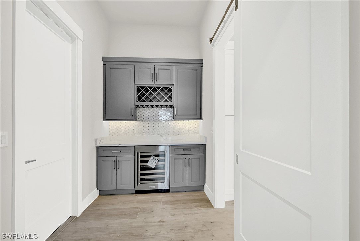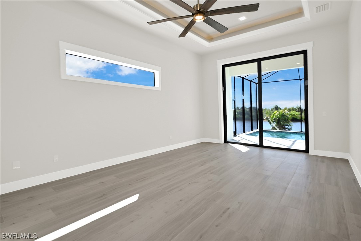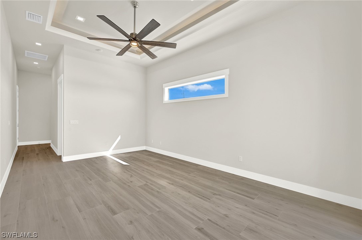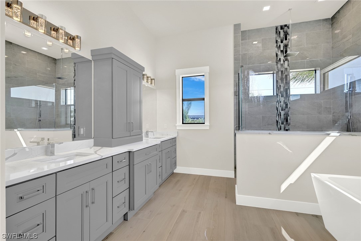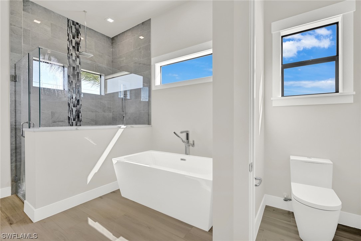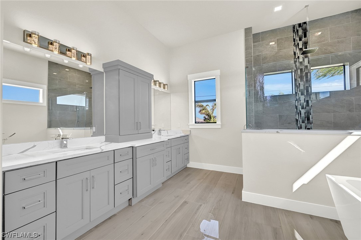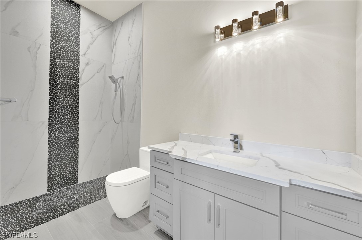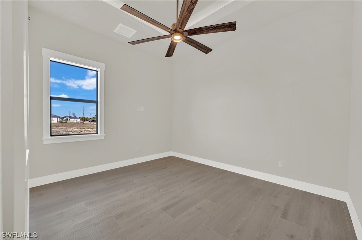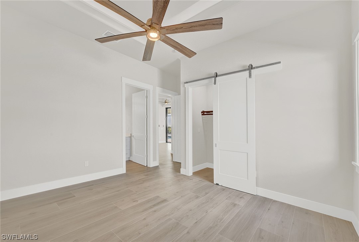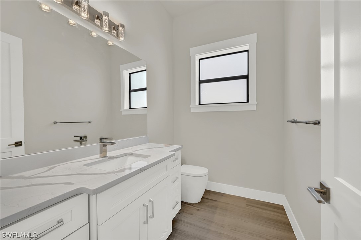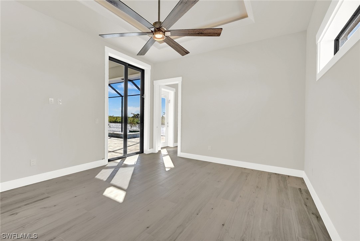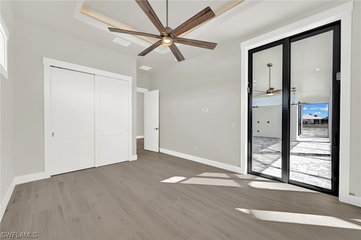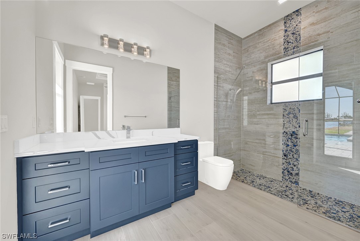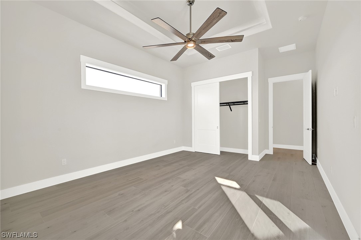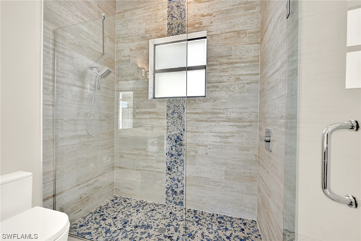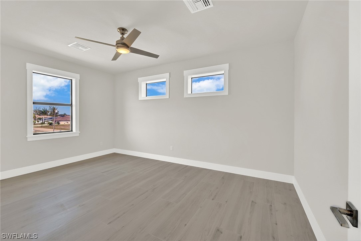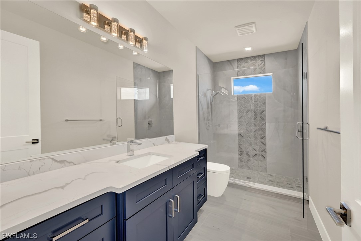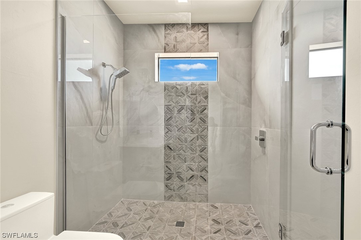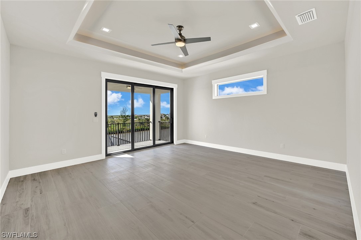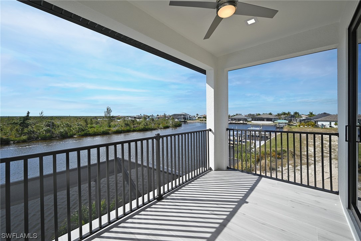
1512 Nw 42nd Avenue
Cape Coral Fl 33993
4 Beds, 4 Full baths, 1 Half baths, 3422 Sq. Ft. $2,499,000
Would you like more information?
Discover luxury living in the GRAND CAYMAN 3,400 sq ft 4-bedroom, 4.5-bath masterpiece with a 3-car garage. Western exposure direct Gulf access overlooking the spreader, this home boasts a pool, spa, and grand outdoor living space complete with an outdoor kitchen (to be built to buyer's color selections). Entertain effortlessly with a butler's pantry and revel in the custom cabinetry and quartz countertops throughout. The primary suite features two large walk in closets, an en-suite bathroom with soaker tub and large shower with 10 ft sliders leading out to your lanai. Upstairs you will find a bonus room with balcony, 4th bedroom and full bathroom. Enjoy breathtaking sunsets with the coveted western exposure, complemented by impact windows and sliding doors for a seamless blend of style and security. Entire home is CBS construction. Welcome to your private paradise in this thoughtfully designed haven.
1512 Nw 42nd Avenue
Cape Coral Fl 33993
$2,499,000
- Lee County
- Date updated: 05/08/2024
Features
| Beds: | 4 |
| Baths: | 4 Full 1 Half |
| Lot Size: | 0.25 acres |
| Lot #: | 59 |
| Lot Description: |
|
| Year Built: | 2024 |
| Parking: |
|
| Air Conditioning: |
|
| Pool: |
|
| Roof: |
|
| Property Type: | Residential |
| Interior: |
|
| Construction: |
|
| Subdivision: |
|
| Taxes: | $8,445 |
FGCMLS #224018723 | |
Listing Courtesy Of: Lisa VanderBleek, Re/Max Sunshine
The MLS listing data sources are listed below. The MLS listing information is provided exclusively for consumer's personal, non-commercial use, that it may not be used for any purpose other than to identify prospective properties consumers may be interested in purchasing, and that the data is deemed reliable but is not guaranteed accurate by the MLS.
Properties marked with the FGCMLS are provided courtesy of The Florida Gulf Coast Multiple Listing Service, Inc.
Properties marked with the SANCAP are provided courtesy of Sanibel & Captiva Islands Association of REALTORS®, Inc.
